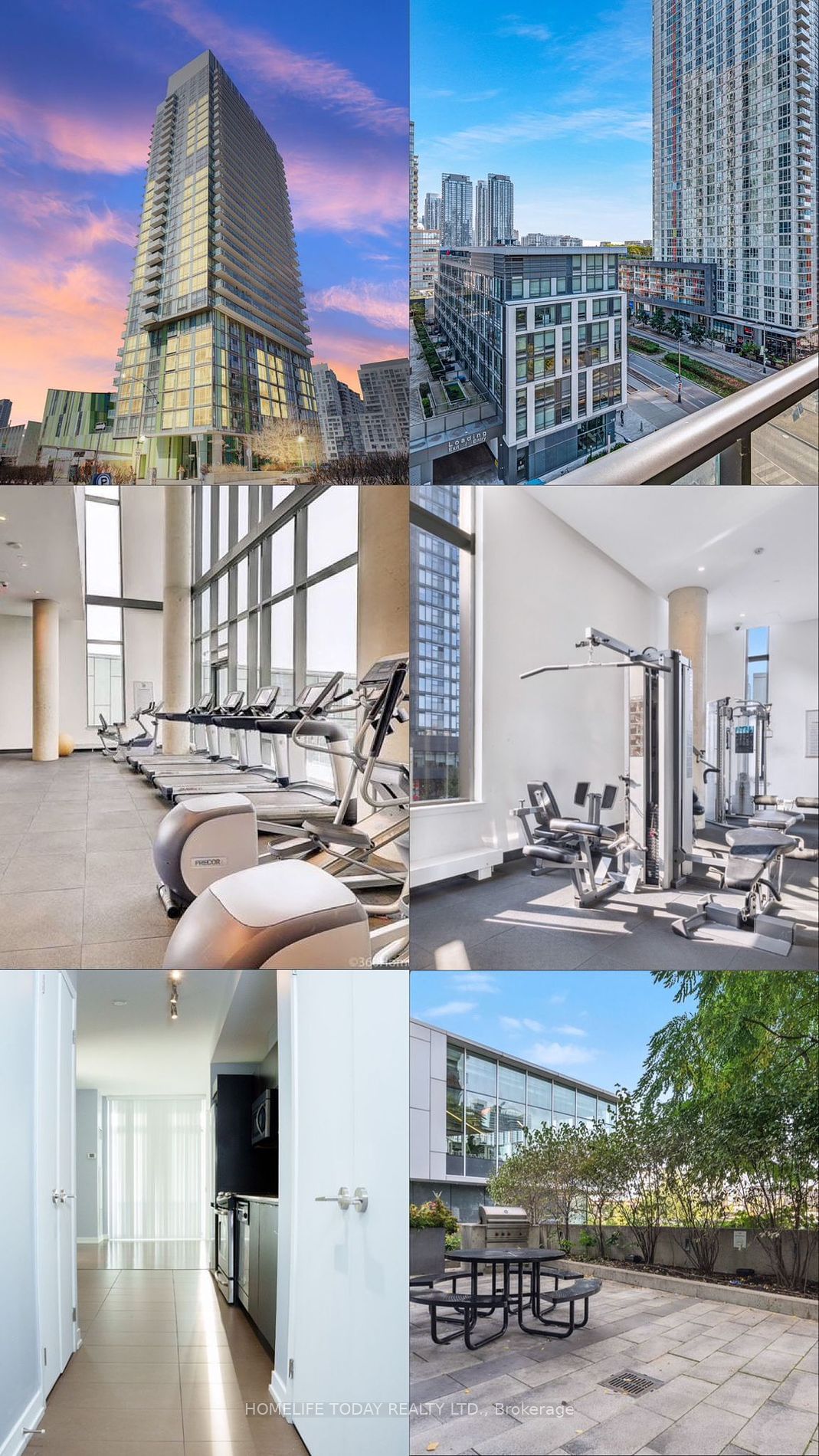Overview
-
Property Type
Condo Apt, Apartment
-
Bedrooms
1 + 1
-
Bathrooms
1
-
Square Feet
700-799
-
Exposure
East
-
Total Parking
1 Underground Garage
-
Maintenance
$579
-
Taxes
$2,963.57 (2025)
-
Balcony
Open
Property Description
Property description for 203-18 Stafford Street, Toronto
Open house for 203-18 Stafford Street, Toronto

Property History
Property history for 203-18 Stafford Street, Toronto
This property has been sold 9 times before. Create your free account to explore sold prices, detailed property history, and more insider data.
Schools
Create your free account to explore schools near 203-18 Stafford Street, Toronto.
Neighbourhood Amenities & Points of Interest
Find amenities near 203-18 Stafford Street, Toronto
There are no amenities available for this property at the moment.
Local Real Estate Price Trends for Condo Apt in Niagara
Active listings
Average Selling Price of a Condo Apt
August 2025
$707,882
Last 3 Months
$658,328
Last 12 Months
$688,326
August 2024
$687,279
Last 3 Months LY
$703,940
Last 12 Months LY
$723,091
Change
Change
Change
Historical Average Selling Price of a Condo Apt in Niagara
Average Selling Price
3 years ago
$733,495
Average Selling Price
5 years ago
$715,199
Average Selling Price
10 years ago
$394,316
Change
Change
Change
Number of Condo Apt Sold
August 2025
38
Last 3 Months
47
Last 12 Months
44
August 2024
28
Last 3 Months LY
45
Last 12 Months LY
46
Change
Change
Change
How many days Condo Apt takes to sell (DOM)
August 2025
31
Last 3 Months
29
Last 12 Months
30
August 2024
30
Last 3 Months LY
26
Last 12 Months LY
26
Change
Change
Change
Average Selling price
Inventory Graph
Mortgage Calculator
This data is for informational purposes only.
|
Mortgage Payment per month |
|
|
Principal Amount |
Interest |
|
Total Payable |
Amortization |
Closing Cost Calculator
This data is for informational purposes only.
* A down payment of less than 20% is permitted only for first-time home buyers purchasing their principal residence. The minimum down payment required is 5% for the portion of the purchase price up to $500,000, and 10% for the portion between $500,000 and $1,500,000. For properties priced over $1,500,000, a minimum down payment of 20% is required.



































































